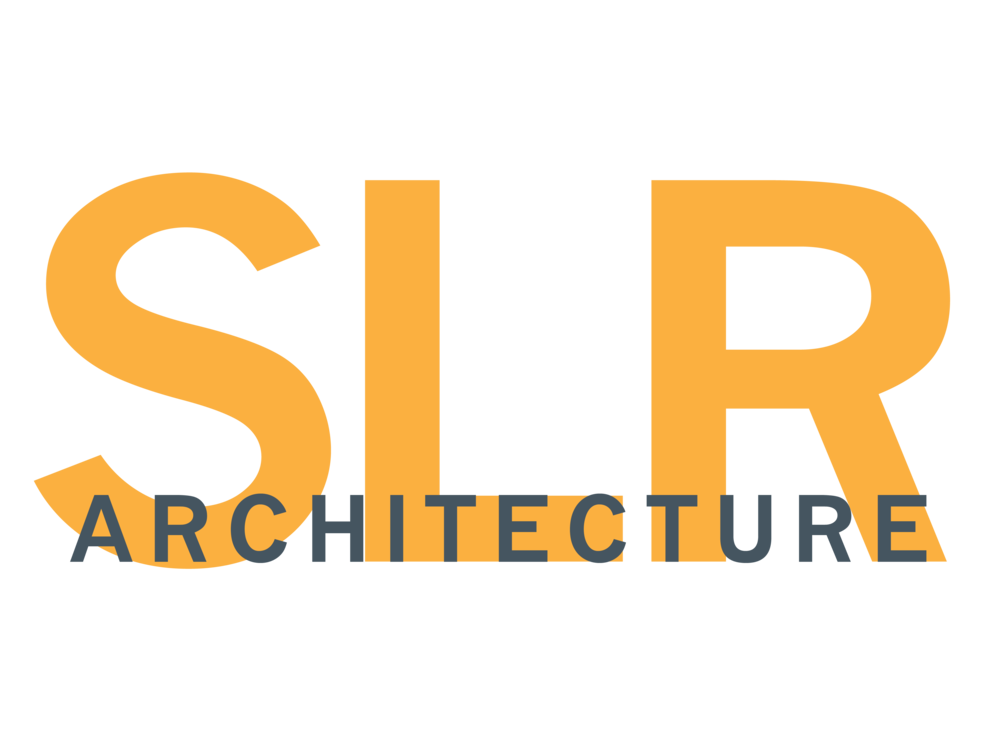Services
During our design process we listen carefully to our clients’ concerns and problems as well as their dreams and ideas because we truly believe that some of the best design ideas come directly from this interaction. We will see your project through to successful completion so that on the day your contractor sweeps up that last bit of sawdust and drives off, you can walk through your new space filled with the pride of a job well done!
Space planning
Condo Documents
Renderings
Zoning research
Permit Drawings
3D Modeling
The Design Process
Reality Check Feasibility Study
We developed this process because building and remodeling in the Boston area can be an expensive and lengthy process. We’ve all heard the horror stories about projects taking years to complete, or go wildly over budget.
How can you reduce or eliminate the stress and uncertainty?
Preparing a REALITY CHECK feasibility study is one of the best ways to prepare for your project. This service is a stand alone service, with no expectation of further work that I provide to help you think through the major issues with your project. I will help you evaluate your project with my extensive knowledge on both design and construction. The finished report can be used by any Architect to provide you with an estimate for services based on real information.
A Reality Check feasibility study report includes the following:
We will help you define the problem and establish your needs and desires for your project.
We will help you determine what regulatory issues you will have to address with your project.
We will help you determine a likely budget range for your project.
We will help you determine a realistic design and construction schedule for your project.
We will meet with you at your home to walk through the project and understand the potential of the project.
We will provide you with a report summarizing the above and provide an outline of the next steps to successfully initiate your project.
The finished report will be provided to you in both a an electronic and hard copy version.
Armed with real information, you will be able to make better decisions about your project. Provided with real information, architects and deign/build contractors will be able to provide you with far more accurate estimates as to the cost of their services.
Please contact us to get started!
Schematic Design
After we have a clear understanding of what you are trying to accomplish and what some of the limitations might be we can start with some design ideas. The first step for us is to measure your home or office and create existing condition drawings, this is critical to understand what the potential solutions might be. We then move into developing ideas that fulfill your needs, we typically aim for 3-4 options for you to consider, these ideas may be presented in a simple sketch plan format, a hard line CAD format, or a 3D massing model to understand roof lines and massing relationships.
Design Development/ Construction Drawings
Developing the design in more detail is critical to ensure that you are clear on the scope that the project will encompass, during these phases we will develop 3D renderings of the exterior and interior, sections, plans, details, schedules, and start to bring on any required consultants. At the end of Design Development you will have a clear understanding of how your home will look and feel. During the Construction Document phase we would coordinate all of these drawings, material selections, products, millwork, and complete final coordination with any consultants so that your contractor can obtain a permit and you have the information required to bid your project.
Bidding
Competition is a good thing. A good set of well thought out architectural drawings and specifications will allow you to bring your drawings to several contractors providing them with the information to give you “apples to apples” estimates so you can choose the best fit.
Construction Administration
Our work does not end when construction begins, it’s just getting started! Having your Architect involved during construction typically saves you time, headaches, and money. We can help ensure that the quality of construction and your vision for the project is fully realized. With renovation work design changes and adjustments due to field conditions sometimes can’t be avoided and having your Architect as your advocate who understands your needs can turn problems into opportunities. Clients tell us that having SLR Architecture as their guide throughout the entire construction process is an invaluable service – and we often hear the same from contractors - We make construction easier for everyone!



